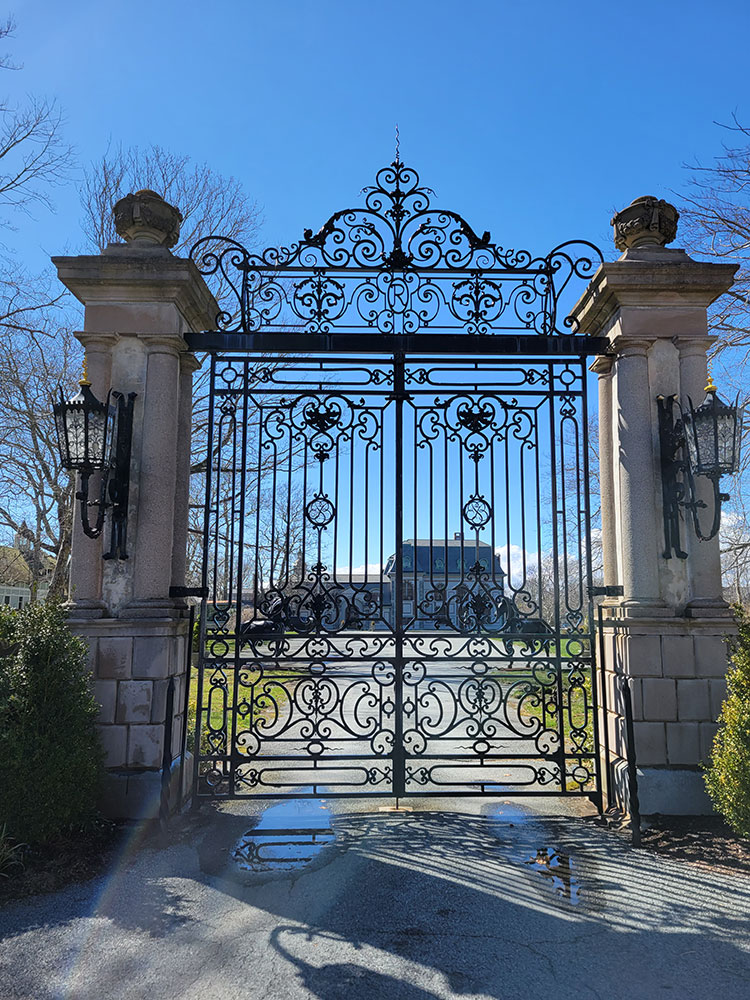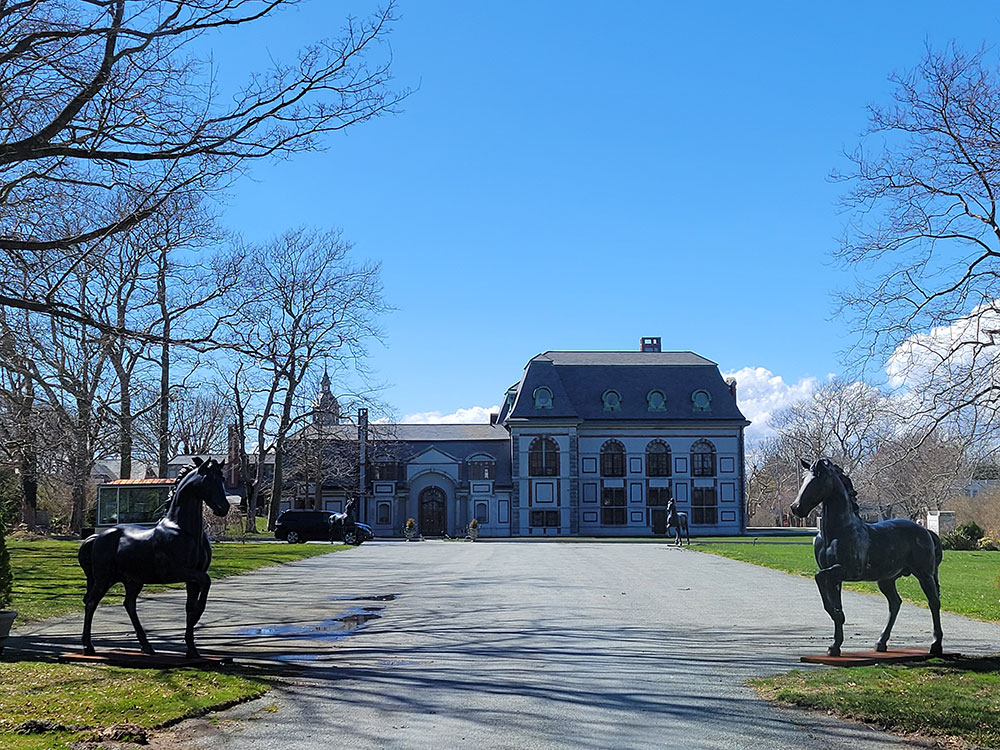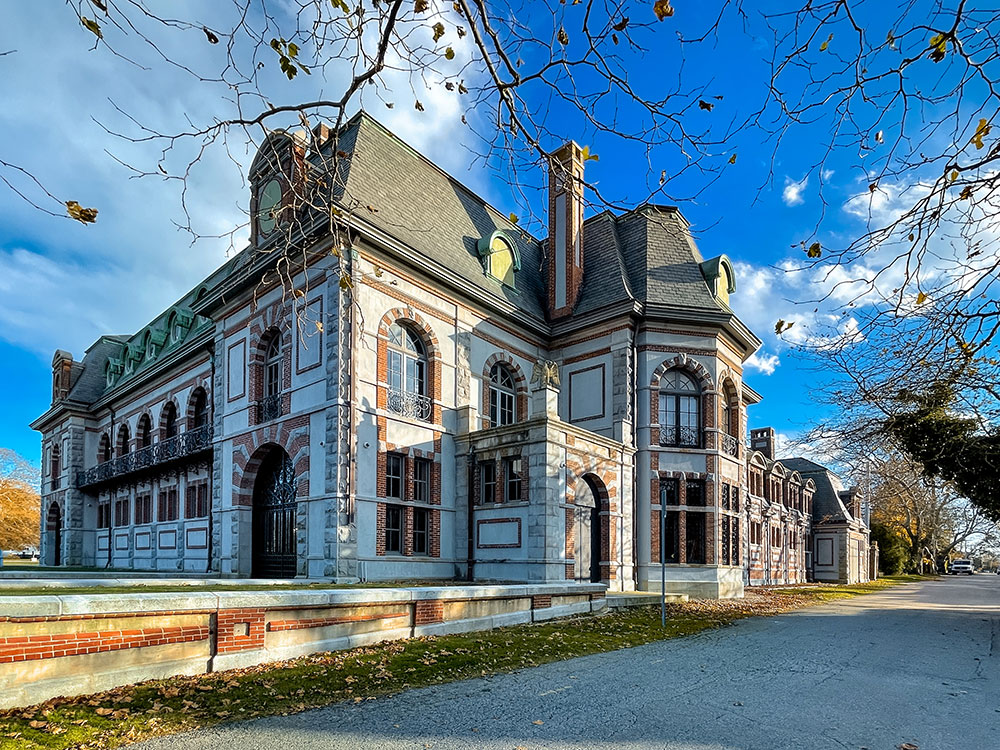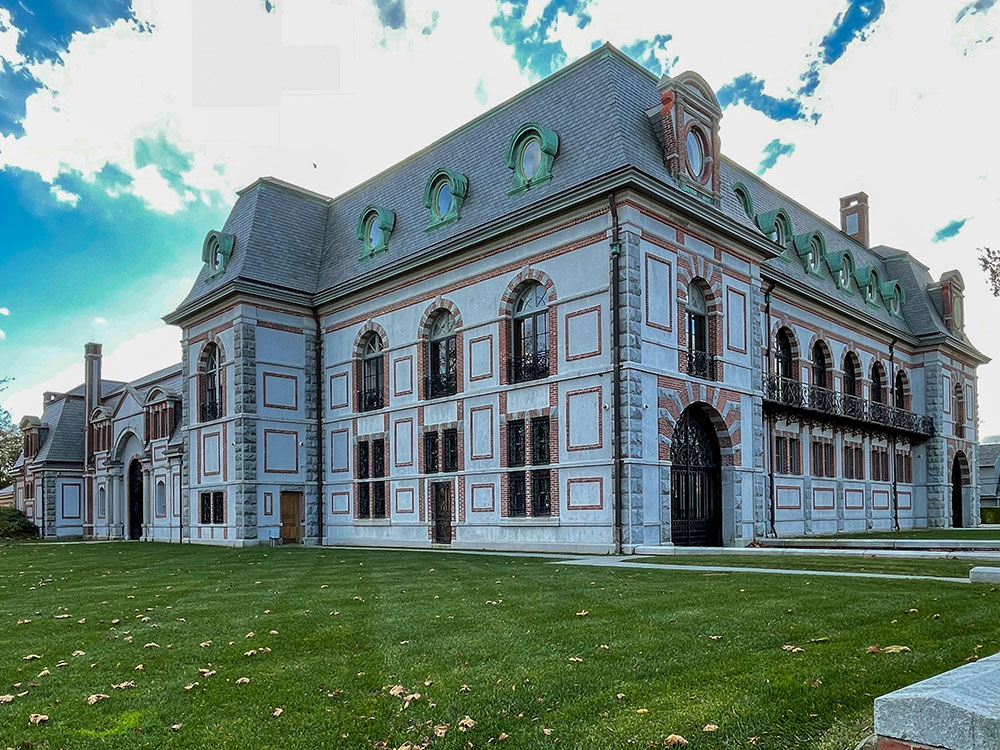Former summer cottage featuring a heavy emphasis on French Renaissance and Gothic decor
General Information
How to Get There
Overview
Belcourt is a former summer cottage designed by architect Richard Morris Hunt for Oliver Hazard Perry Belmont and located on Bellevue Avenue in Newport. Construction was begun in 1891 and completed in 1894, and it was intended to be used for only six to eight weeks of the year. Belcourt was designed in a multitude of European styles and periods; it features a heavy emphasis on French Renaissance and Gothic decor, with further borrowings from German, English, and Italian design. In the Gilded Age, the castle was noted for its extensive stables and carriage areas, which were incorporated into the main structure.
Construction and the Belmont years
Located on Bellevue Avenue at Lakeview Avenue, Belcourt was designed by Richard Morris Hunt for 33-year-old Oliver Belmont, who was divorced from Sara Swan Whiting and the father of a daughter, Natica, whom he denied paternity to, during the construction of his 50,000-square-foot (4,600 m²), 60-room summer villa. Based on the Louis XIII hunting lodge at Versailles, Belcourt incorporated Oliver's love of pageantry, history and horses in its magnificent interior halls, salons and ballrooms. The Belmont Stakes was named for his father, August Belmont Sr., and he was known for his skill as a four-in-hand carriage driver. Belmont wanted Belcourt designed precisely to his specifications. Hunt was hesitant, but he concentrated on his guiding principle that it was his client's money he was spending. Construction cost $3.2 million in 1894, a figure of approximately $80 million in 2011 dollars. Belmont employed some thirty servants at Belcourt, with aggregate wages of approximately $100 per week.
When construction finished in 1894, the entire first floor was composed of carriage space and a multitude of stables for Belmont's prized horses. Upstairs was a master bedroom with wall scenes depicting the life of a nobleman and a bathroom with Newport's first standing shower. Scheduled to open for July 4 of that year, Belcourt would remain closed for the summer season while Belmont was hospitalized in New York City, the victim of a mugging. It would be a full year until Belmont saw his completed mansion.
The building was formed of a large quadrangle, with two-story wings connecting to a three-story main block (the north wing). The effect can be viewed today in the form of a large, 80-by-40-foot (24-by-12m) central courtyard with half timbers in the Norman style. The immense mansard roof is pierced by oval copper dormers and chimneys finished in the same manner as the walls. The symmetrical north façade is where the carriage entrances were located. A narrow wrought-iron balcony stretches 70 feet (20 m) on the second floor.
Belmont had disdain for the nouveau riche who, in splashy displays of wealth, built ostentatious mansions between Bellevue Avenue and the Atlantic coast. As a result, guests entered Belcourt through an entrance on Ledge Road, a short road that runs parallel to Bellevue Avenue. This entrance is a few feet from the curb and the effect was that the back of Belcourt was turned to the nouveau riche on Bellevue Avenue.
Inside the castle was just as magnificent and somewhat eccentric. Belmont housed his vast collection of horses and carriages on the ground floor, accessed by two huge carriage entrances on either side of the north façade. To the west of this vast area was Belmont's Francis I Renaissance-style Grand Hall and foyer, which exited onto Ledge Road. The monumental Gothic rooms with their huge stained-glass windows were emblazoned with the Belmont coat of arms. The room's original damask, blood red in color, has long since been replaced with the same fabric in gold.
The Grand Staircase, now a replica of the stairs in the Cluny Museum in France, connects the Lower Grand Hall to Belmont's Upper Grand Hall on the second floor. The details are mostly the same as those of its partner room below. Myriad formal rooms open onto one another in varying periods of French style and decoration. The galleries and halls of the second floor employ the architect's trademark of vistas framing the views into various rooms.
Belmont remarried his neighbor Alva Vanderbilt, the former wife of William Kissam Vanderbilt, on January 11, 1896. Eager to reshape and redesign Belcourt, Alva made changes that morphed the already eccentric character of Belcourt into a yet more eccentric hybrid mixture of styles. Alva Belmont converted the carriage room into a banquet hall and transformed a study into a boudoir, importing 18th-century French paneling. In 1899, Belcourt was the host of the nation's first automobile parade.
Belcourt was open to the public as a museum of antiquities and architectural and social history. Of the 60 rooms at Belcourt, over a dozen were viewable on tour. A visit to the castle included viewings of an English library (added in 1910 by John Russell Pope; the ceiling is a replica of the one in Haddon Hall's Long Gallery), a banquet hall, a chapel, two of three grand halls, a music room, an Empire-style dining room, a French gothic-style ballroom, two principal bedrooms, a loggia and a gallery. All of the rooms are furnished with pieces from the Tinney family collections. The first tours of Belcourt were given in 1957 and, ever since then, the castle has been a fixture on Bellevue Avenue. The collections included furnishings, art and artifacts from 33 European and Asian countries and 37 other Newport mansions. The Tinney family's enormous collection earned Belcourt a notable status within Newport's thriving tourism industry. Belcourt was also the only mansion in Newport that was both open to the public and had a private owner in residence. Harle Tinney frequently guided tours through her home and was often present to greet visitors when she was in residence.
Belcourt's distinctive exterior appearance was achieved through the use of brick and Westerly granite to frame the windows, doors and fields of stucco. The roof is sheathed in Pennsylvania slate and is pierced by numerous ox-eye (elliptical) dormer windows. The interior, completed by 300 imported artisans, was created of carved oak with oak and mosaic marble floors. The numerous decorative ceilings were finished with sculpted and molded plaster and carved woods such as chestnut. The walls are finished with canvas paintings, carved oak, imported paneling and pure silk damasks. The numerous exterior railings and gates are composed of wrought iron and bronze, featuring a shell motif and the monogram "OB." The foundations are stone, brick and poured concrete with thick brick walls supporting enormous roof timbers and steel I-beams.
This article uses material from the Wikipedia article "Belcourt of Newport", which is released under the Creative Commons Attribution-Share-Alike License 3.0



